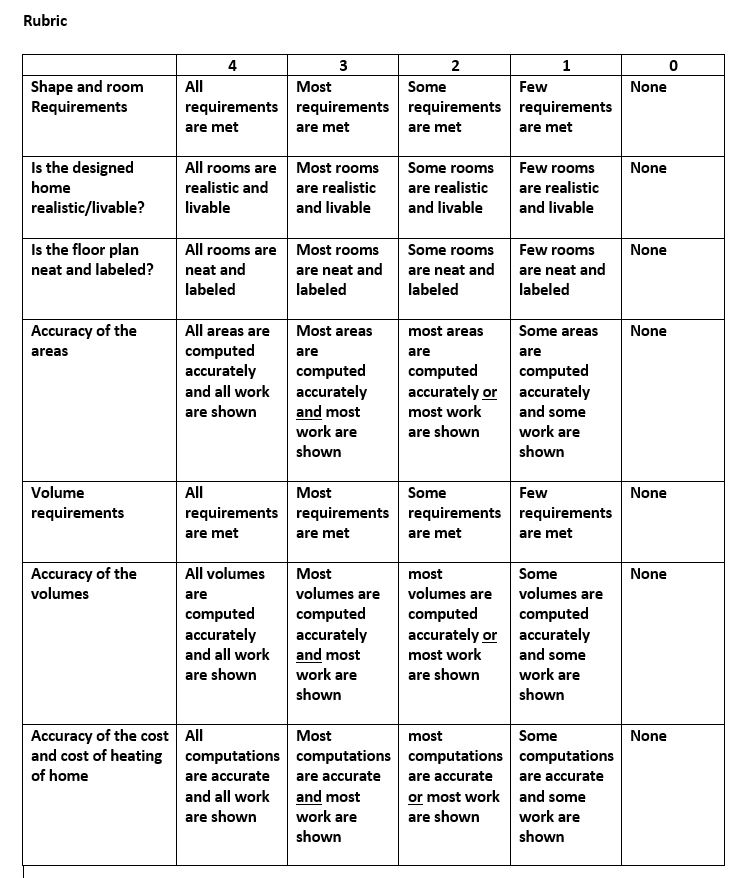Fisher_House Floor Plan Project (Summative Grade)
Directions (Read carefully):
PART I: FLOOR PLAN DRAWING
PART 2: EXTERIOR HOUSE DESIGN
Thinking about your family's heritage, how would the exterior of your home look ? What type of property would you have your house on ? Use the following link to determine the exterior looks of your home and make a copy of the picture to submit with your floorplan, Square footage, and volume calculations
PART 3: AREA CALCULATIONS
a) In this part of your project you will calculate the area of your house. You will need to find the area of each room and clearly show all of your work in the text box below! (Write the room name next the area formula and total area.) Area Formulas: Area of a Square = (side)(side) Area of a Rectangle = (base)(height) Area of a Triangle = (½)(base)(height) Area of a Circle = (Pi)(radius)(radius) (round up to nearest square foot) The value of your home is relative to the square footage. b) Calculate the value of your designed house if each square footage is $125.
PART 4: VOLUME CALCULATIONS
a) This part of your project is to calculate the volume of your house. You will need to have at least 2 rooms to be either of prism or pyramid shaped. The height of each room must at least be 8 feet tall, but you can indicate how high you want it to be. In the textbox below, write the name of each room and it's total volume using the volume formulas below. Show your work. Volume Formulas: where B is the area of the base and h is the height Volume of Prisms = Area of Base x height Volume of Pyramids = 1/3 Area of Base x height b)The average cost to heat your home is 40 cents for every 100 cubic feet per month. How much will it cost to keep your house warm for a month?
Follow the Rubric below for full credit
