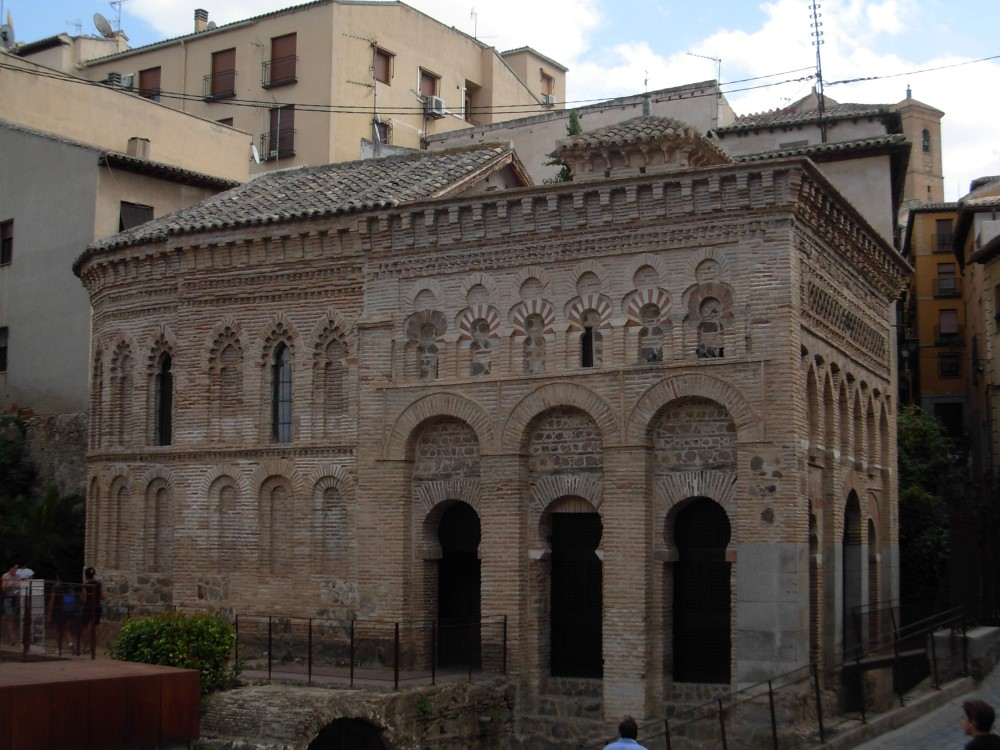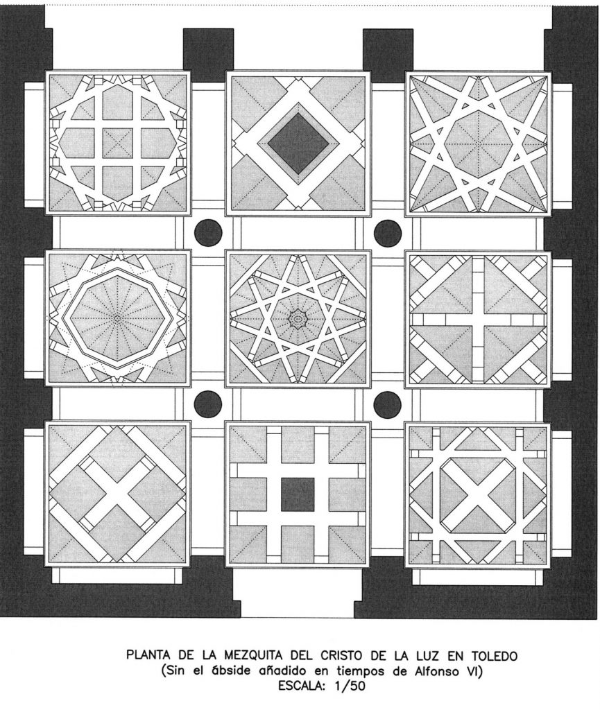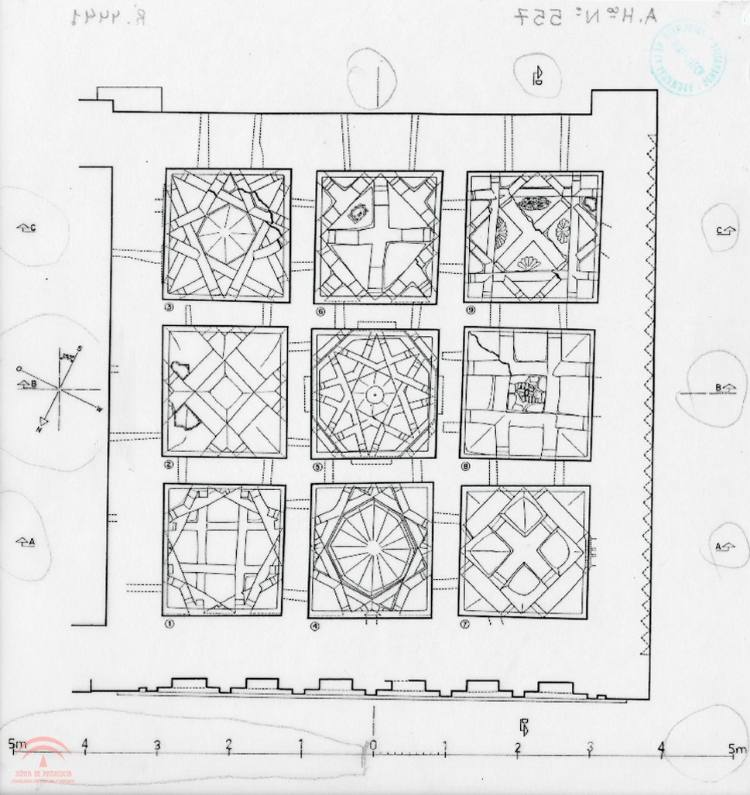Cristo de la Luz (Toledo)
The little church Cristo de la Luz in Toledo was built in 999 on Visigoth remains as the mosque Bab-al-Mardum. It is one of the oldest Moorisch monuments in Spain.
After the christian reconquest of Toledo in 1085 it was rebaptised into a church. In the 12th century an abse was added but the original structure and the architactural decoration remained intact.

In the square plan (ca. 8m x 8 m) you can see how the central dome is surrounded by 8 extra (lower) domes. Extraordinary is the inventive way of adding ribs unto the vaults.
In every dome this occurs in a different way, but never just straight from bottom to the apex.
These ribs are used to create a change of the basic square figure for a second, smaller dome. Sometimes this is one is square too, in other cases it is octogonal. Cristo de la Luz looks like a sample card of possibilities to build up combined domes.
Taking into account the small dimensions of the 8 domes (squares with sides of barely .5 m) it's obvious that the ribs weren't structurally needed at all, but an inquiry on vaults.

When looking at the plans of the domes, you can look at them as the tiling of a square. The knowledge of constructing multiple layers is undoubtly important in the evolution of Islamic domes and muqarnas.
In separate activities in this chapter we focus on these 9 domes. As yo can see on photographs and the scetch below all isn't straight and fine yet. But surely yet in 999 they mark a testimony of the knowledge of concepts on spatial geometry.
