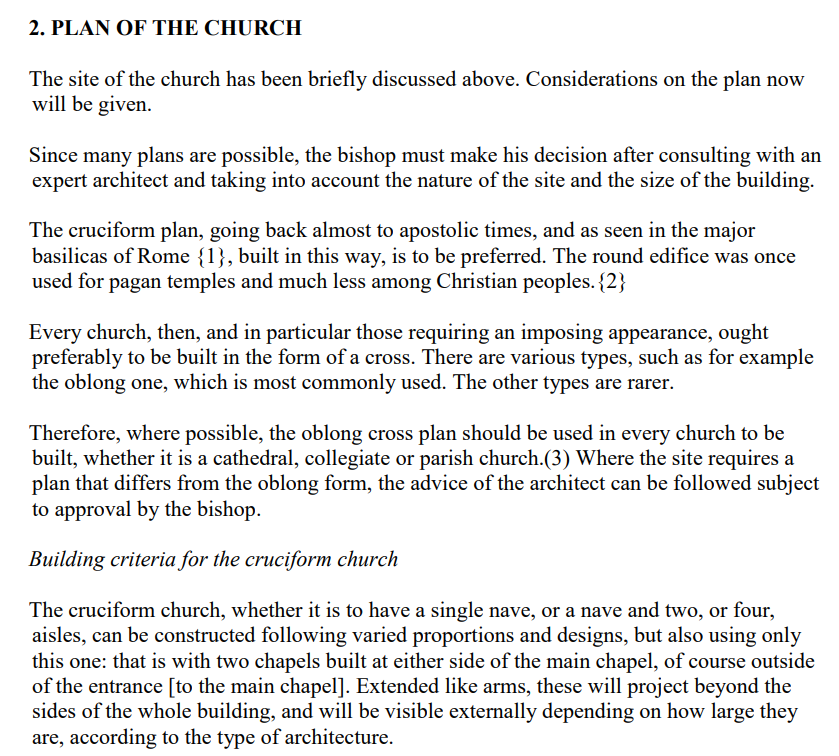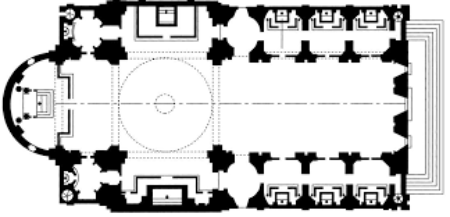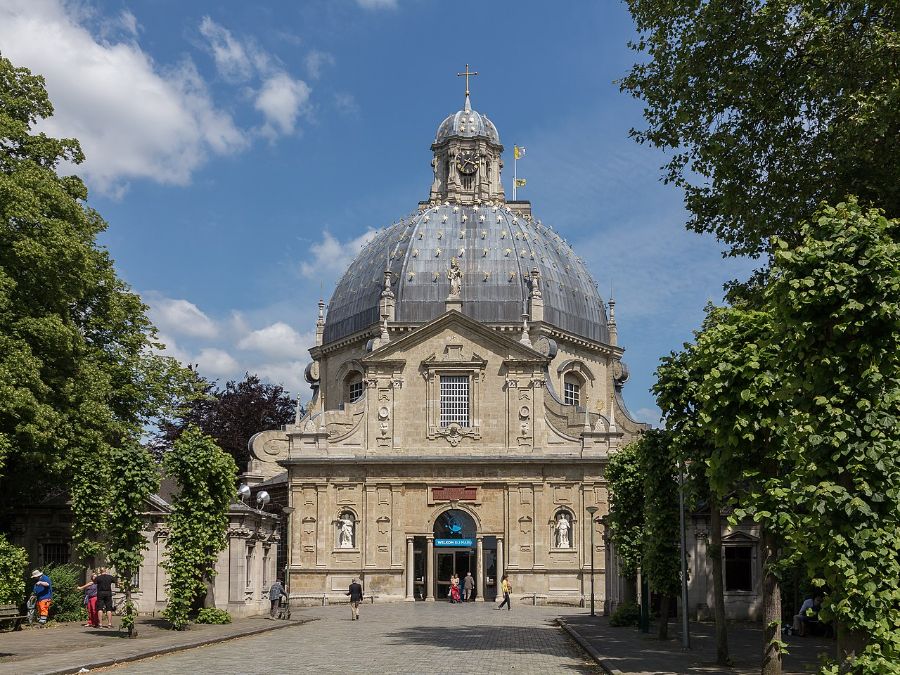Link with Carolus Borromeus?
The design of oval churches and domes is often linked with Carolus Borromeus, cardinal of Milan and an active person during the council of Trente.
He wrote extensively about the shape of churches and often is written that he banned round churches because considered them as being pagan and in one line this is generalized to central schemes.
Evelyn Voelker devotes a great part of her life to the study and the translation of this texts and you can read her English translations online. On page 6 of book 1 Borromeus writes about the plan of the church:

comment by Evelyn Voelker
This isn't exactly a veto against central schemes. Evelyn Voelker comments it further on (pag 8-9).
Briefly: The longitudinal basilica plan is his first choice, but documented examples illustrate that he, as bishop of Milaan agreed in consultation with central shaped project.
Moreover:j
"As far as round edifices are concerned, this type of plan was used for pagan temples and is less customary among Christian people." From these words it has often been inferred that Borromeo frowned upon the central plan. But Borromeo elaborates upon this idea and concludes that some sites "require another form of building in preference to the oblong form," and that a church of such construction may be made. Actually Borromeo simply recommends the rectangular form as first choice for basilicas and parochial churches but approves the round as well. The following documentations substantiate this fact.
Serviliano Latuada in his famous description of Milan tells how during the plague of 1576 city officials under the encouragement of cardinal Borromeo approved funds to build a votive temple in honor of St. Sebastian "con disegno…del celebre Architetto Pellegrino Pellegrini."
About 1488 a location outside of the city of Milan was set apart to serve as a campsite for plague victims. during the plague of 1576-78, Borromeo, in consultation with Pellegrino Tibaldi and Ludovico Moneta approved another centrally planned building. It was to be an open, octagonal church in the center of which was an altar. Above the altar, supported by columns and pilasters, there was a small eight-sided cupola with tholos for the location of the Lazaretto and the church. The original Tibaldi plan is in the Borromeo archives at Isola Bella. The inscription, which is signed by Borromeo, states that "we approve the form and plan expressed in this picture from the advice of the skilled architect, and, carefully inspected by us, in accordance with the provisions of our instructions for church building, we concede that the construction of
this church be made and completed….".
The Archivio Arcivescovile della Curia di Milano (XXXVIII:50-26) turns up yet another centrally planned church. The document is dated 30 May 1578, and the entry description reads: Il card. Carlo Borromeo rilascia la licenza di costruire la nuova chiesa di S. Rocco, licenza scritta e sottoscritta con firma autografa, in calce al progetto disegnato a penna con la pianta della nuova chiesa. E' pure unito uno schizzo a penna con la pianta sezione circolare della cappelletta di S. Rocchino.
Il Gesu - Rome
And it's no sence to attribute the trasition from round shapes (for plans as well for domes) to the texts of
Carolus Borromeus. The perfect illustration is the design of the church Il Gesu in Rome, the mother church of the Jesuit congregation and model for church building during the counter reformation. First Vignola desigend an oval plan, but this was rejected. In the end it was built with a basilical plan (which Carolus Borromeus too prefered) and a ... round dome. So there wasn't any problem with spherical domes as such.

Scherpenheuvel
Carolus Borromeus might have great influence in the Catholic Community, as bisschop his decision-making power is limited ti his own diocese. For example in Belgium the monumental basiliek van Scherpenheuvel (devoted in 1627), is designes as a heptagonal central building and is iconic for the counter reformation in the Netherlands.
